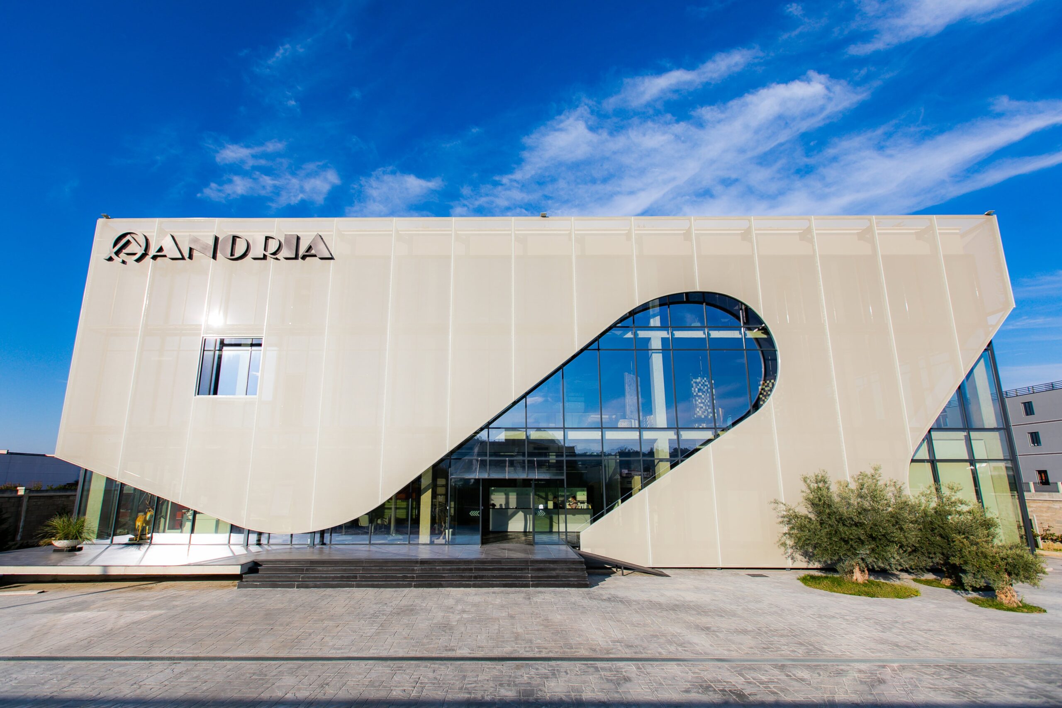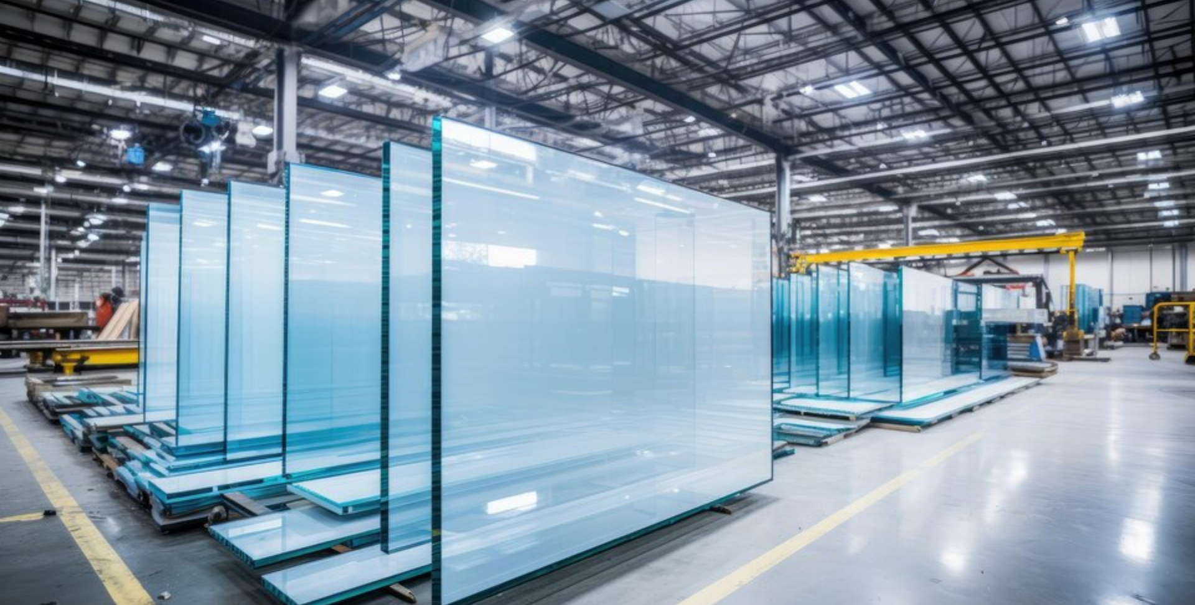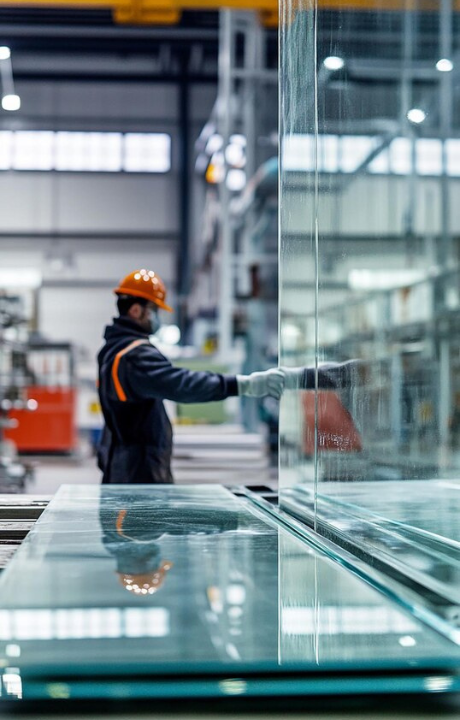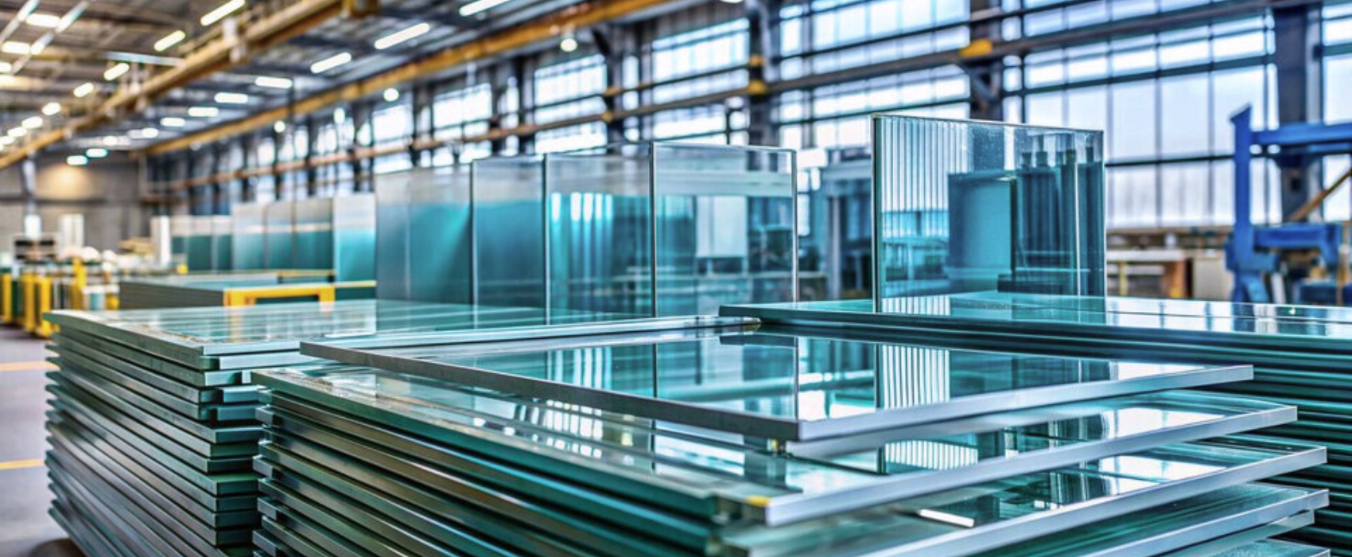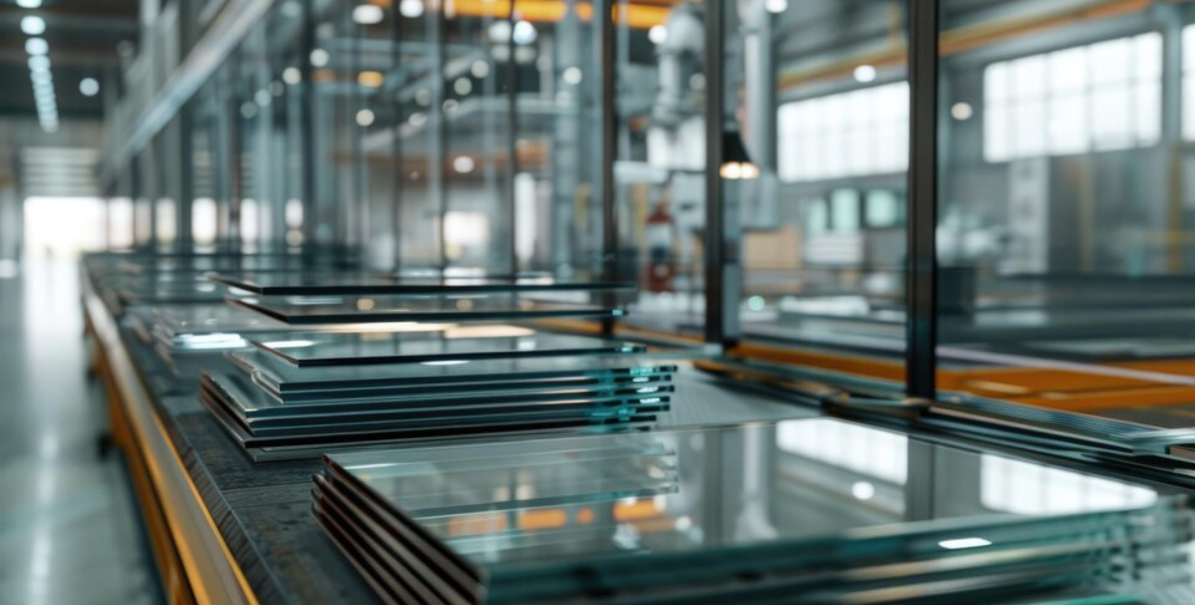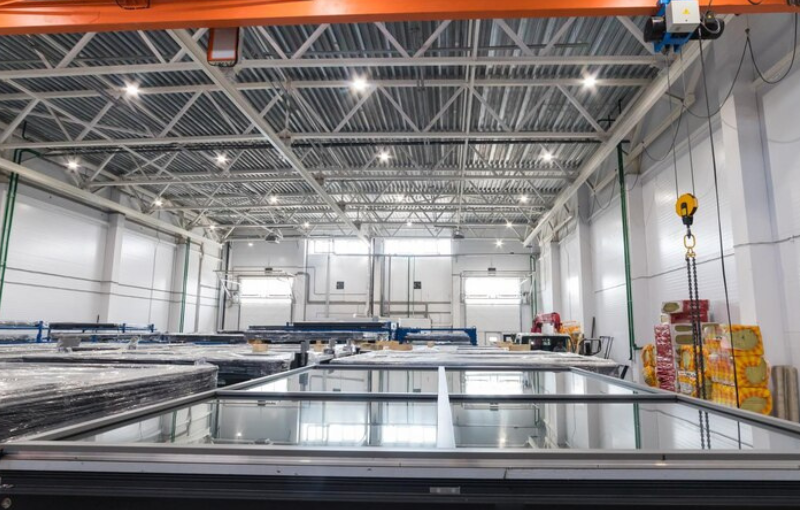Anoria Headquarters: Sculptural Corporate Architecture with Fluid Form
Dramatic Curved Façade Creates Distinctive Brand Statement
Anoria Headquarters stands as a striking architectural statement along the Tirana-Durres Highway, where innovative design principles and strong brand identity converge to create a distinctive corporate landmark for Albania’s leading shading systems and flooring specialist. This impressive facility, which represents the growth of a company established in 1993, features a dramatic sculptural form with a flowing curved façade in crisp white composite panels, punctuated by a bold sweeping glass cutout that creates a sophisticated, dynamic aesthetic reflecting the company’s focus on contemporary interior solutions.
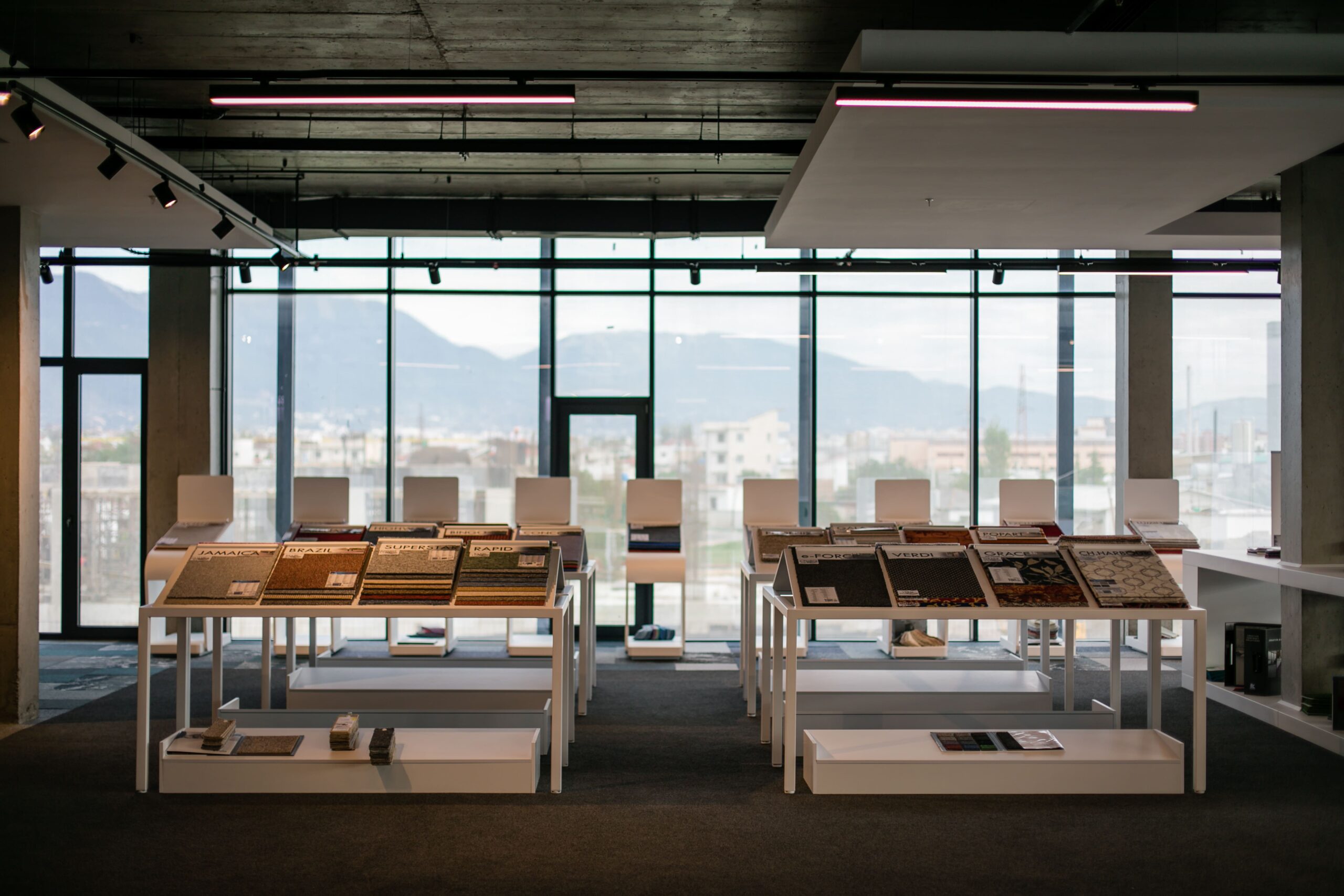
Contemporary Sculptural: Fluid Forms with Material Contrast
- Flowing Curved Façade Form
- Dramatic Glass Cutout Feature
- Crisp White Exterior Finish
- Exposed Concrete Interior Elements
- Product-Integrated Interior Design
- Consistent Multi-Building Identity
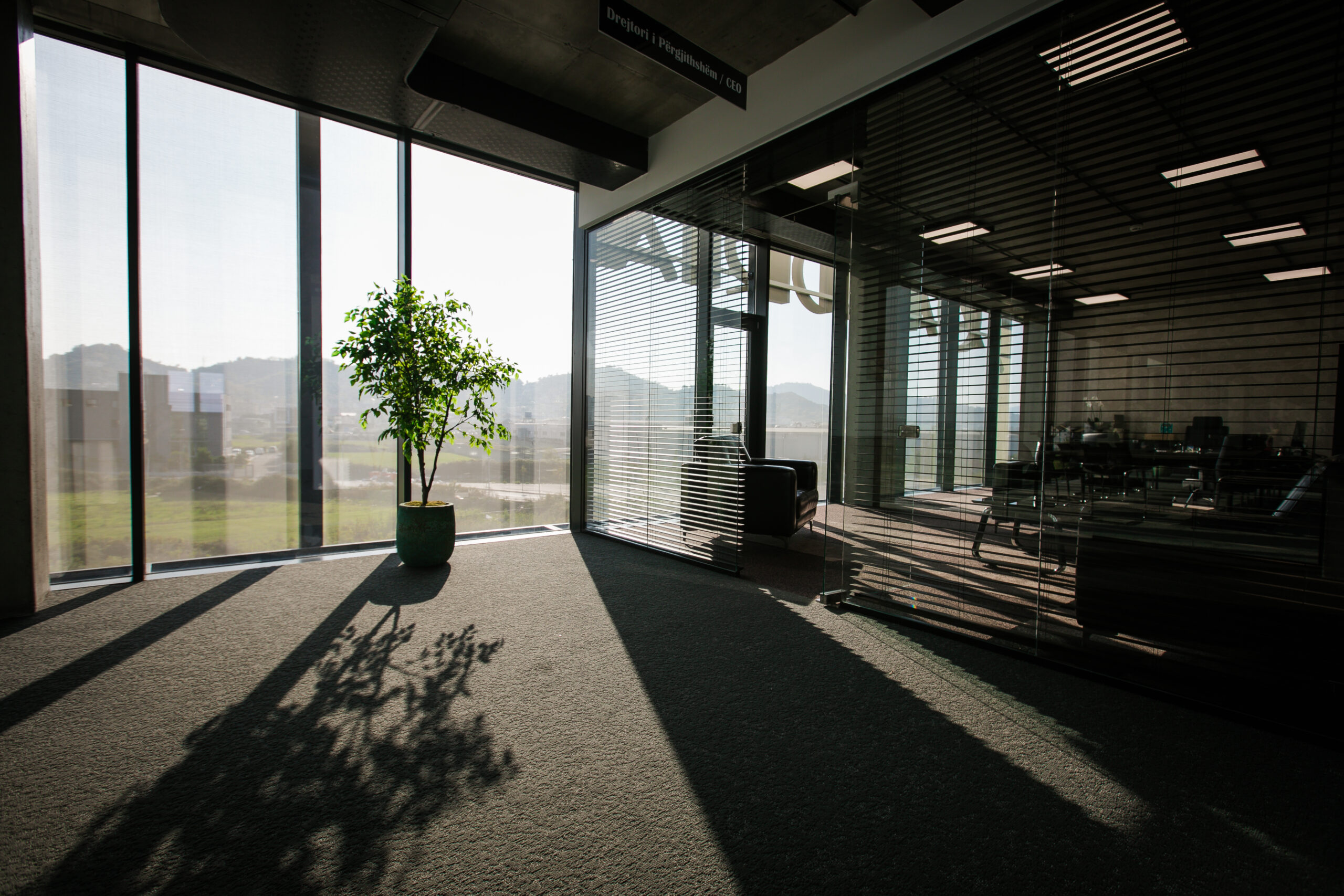
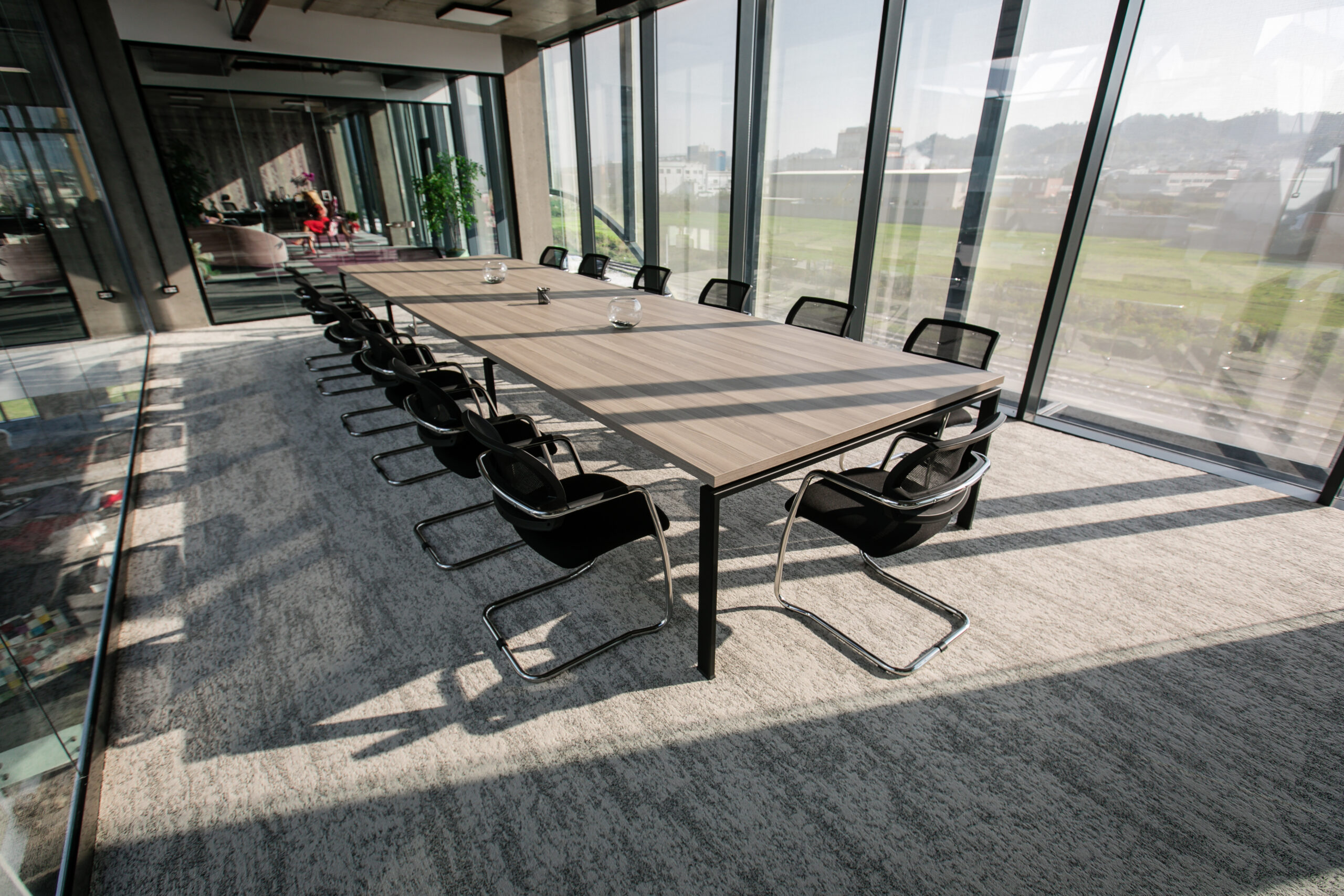
AllGlass Solutions: Creating a Showcase for Shading Systems
Signature Curved Curtain Wall
Custom-engineered structural glazing system for the dramatic curved entrance and façade cutout that creates the building's most distinctive architectural feature while providing a perfect demonstration context for the company's own shading products
Interior Glass Partitions
Specialized interior glazing systems that create transparent divisions between workspace zones while maintaining visual continuity and natural light penetration throughout the building
Floor-to-Ceiling Showroom Glazing
Premium floor-to-ceiling glass walls for the showroom and conference spaces that maximize mountain views while creating the optimal environment for displaying flooring samples and window treatment options
Integrated Shading Solutions
Comprehensive glazing strategy designed to showcase the company's own shading systems in real-world applications, demonstrating both aesthetic and functional benefits
Technical Details About This Project
Structural glazing 8mm coolite kn166II tempered
Exterior tempered glass with 8mm thickness featuring "Cool-Lite KN166 II" coating (manufactured by Saint-Gobain) that provides advanced solar control and thermal insulation while maintaining a neutral appearance. The tempering process significantly increases strength and safety.
ALU 20 90% argon
20mm aluminum spacer between glass panes, filled 90% with argon gas for superior thermal insulation and condensation resistance.
44.1 stadip
Interior laminated safety glass (4mm+4mm with 1mm PVB safety interlayer) of the Stadip brand, providing enhanced security, UV protection, and acoustic performance.
System Benefits
- Balanced solar performance allowing abundant natural light while controlling heat gain
- Superior thermal insulation contributing to energy efficiency and interior comfort
- Enhanced safety through combination of tempered and laminated glass components
- Improved acoustic performance creating ideal environments for commercial spaces
- Distinctive aesthetic appearance that defines the building's architectural identity
- Durability and longevity ensuring lasting performance in high-traffic urban environments
Elevate your vision with premium glass solutions. Contact our experts today to discuss your project or request a quote.
Complete the form below to connect with our specialists and discover how All Glass can bring exceptional quality and innovation to your next project.
