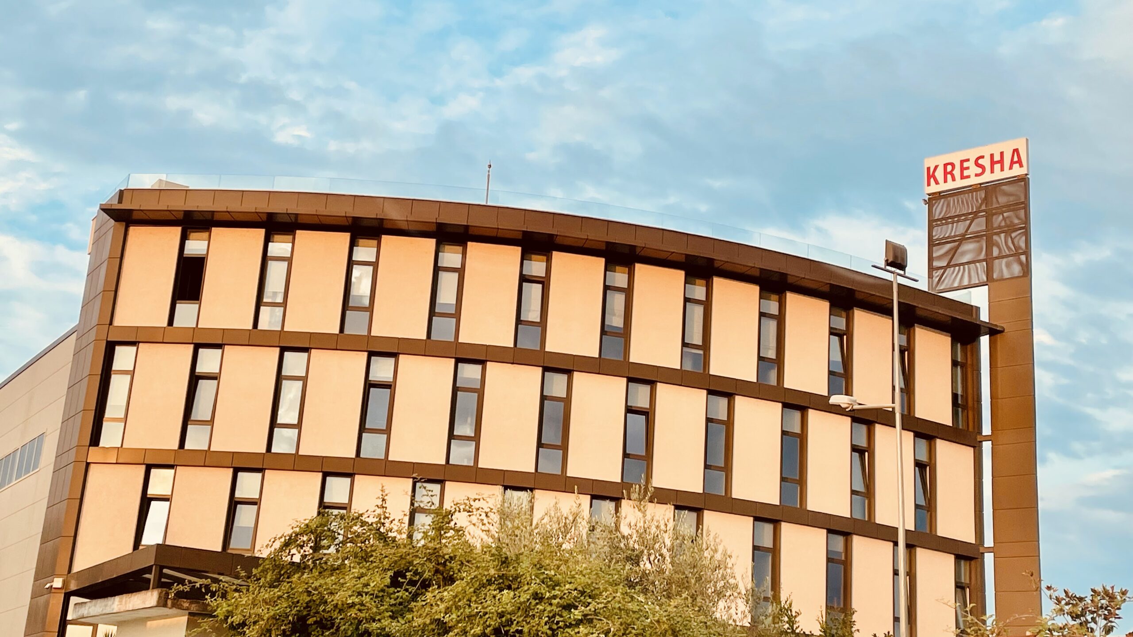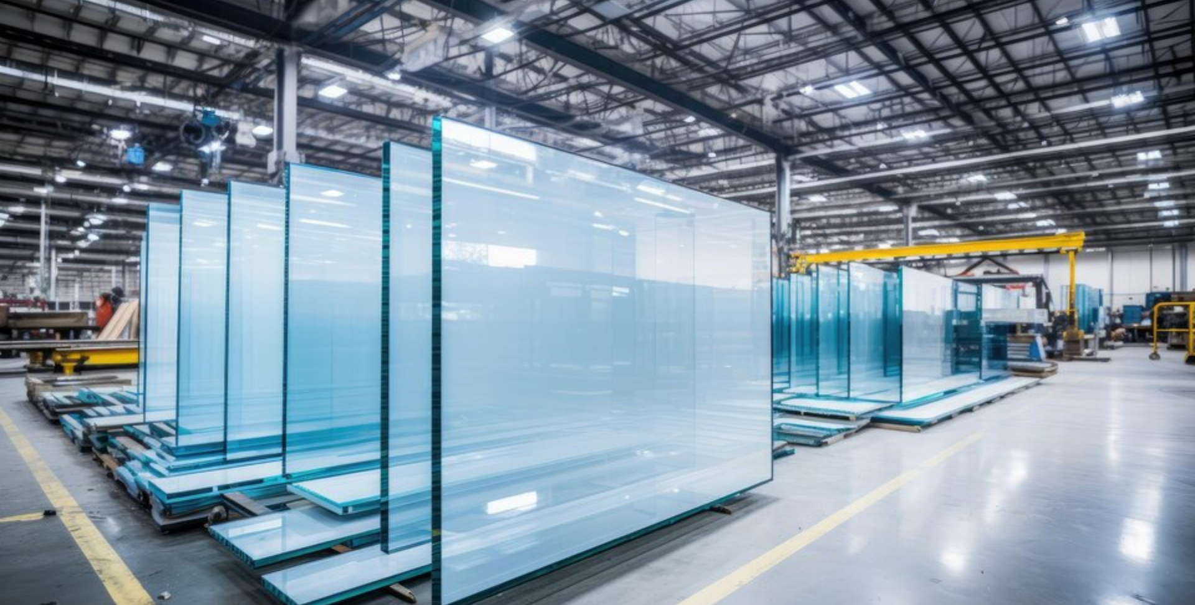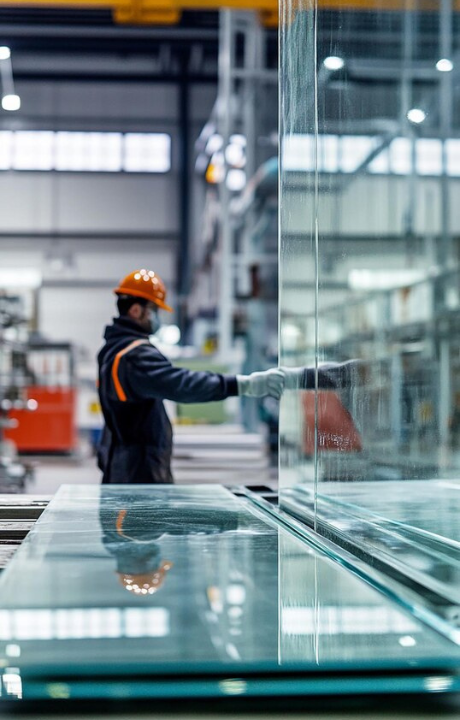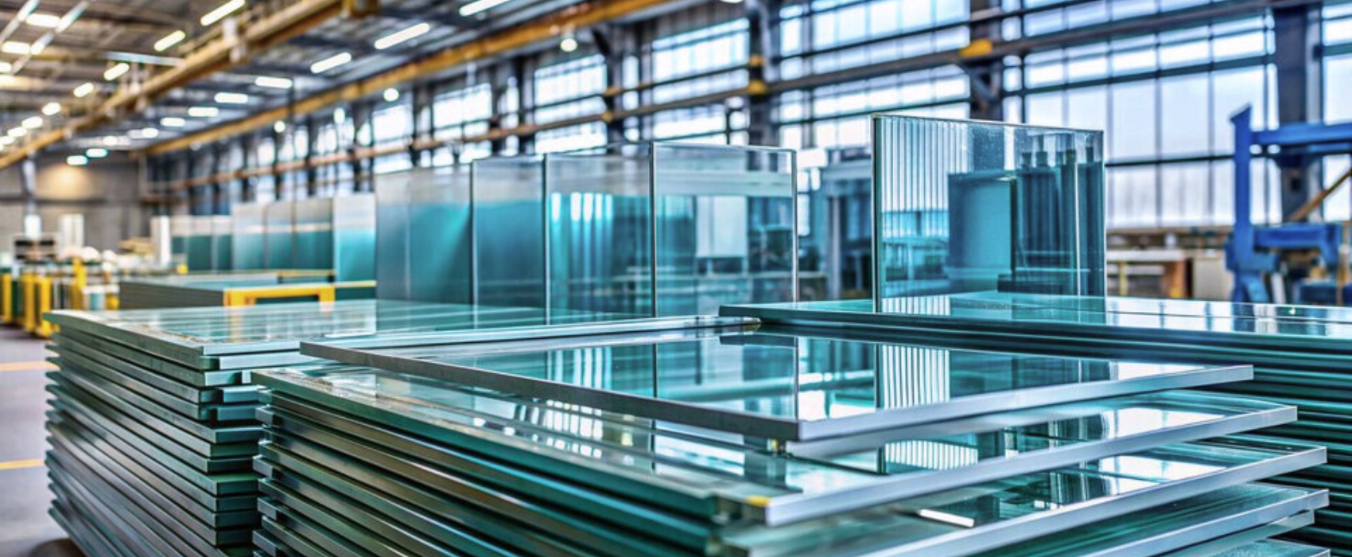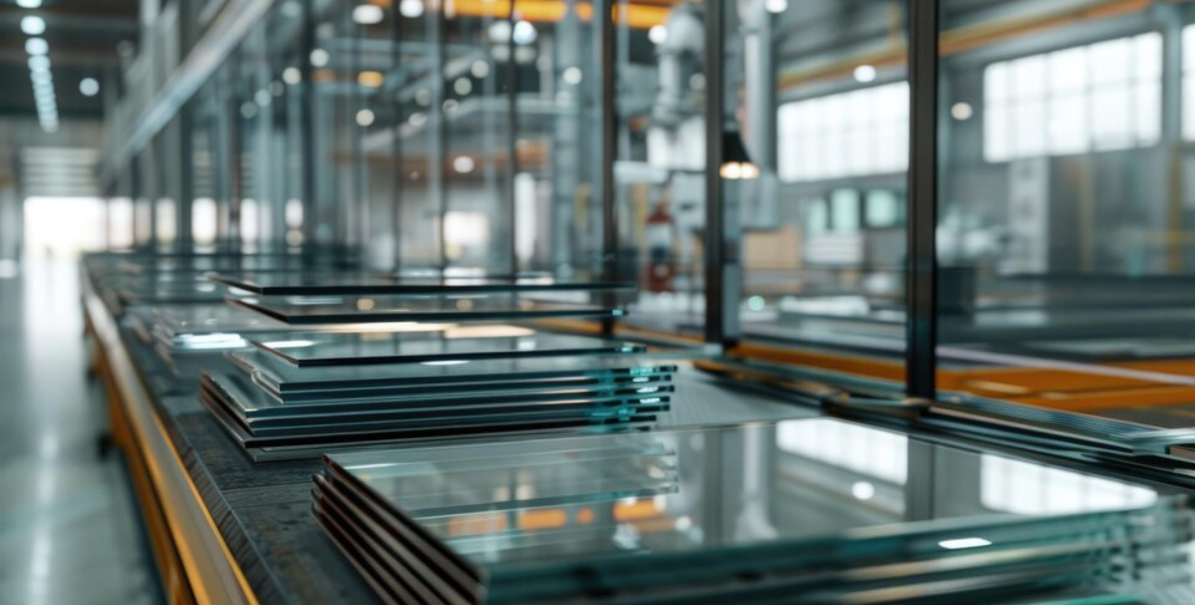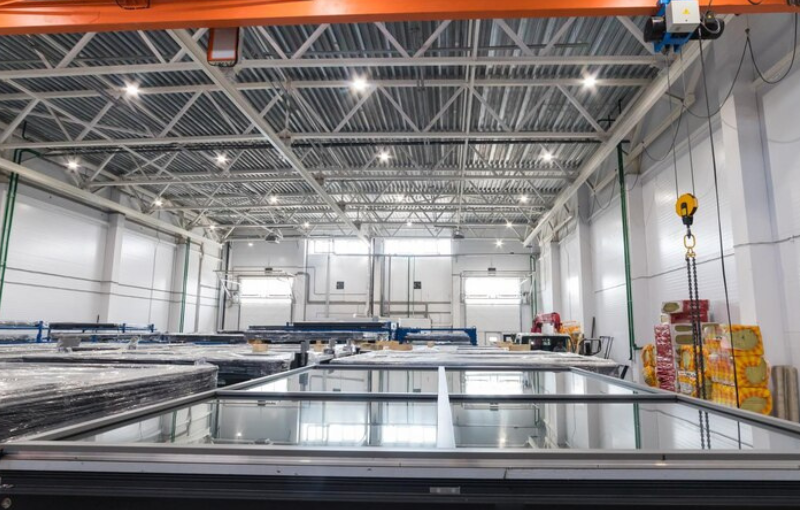KRESHA Prod. Sh.p.k: Contemporary Industrial Architecture with Distinctive Curved Form
Coffee-Inspired Design Creates Brand-Forward Production Facility
KRESHA Prod headquarters stands as a distinctive architectural statement, where contemporary design principles and brand identity converge to create a sophisticated facility for Albania’s leading coffee producer. This impressive complex, which represents the growth of a company established in 2005, features a striking curved façade with a rhythmic pattern of rectangular panels in warm coffee-toned finishes, creating a distinctive corporate presence that reflects the company’s flagship Regina Caffè brand while housing both production facilities and administrative functions.
2018
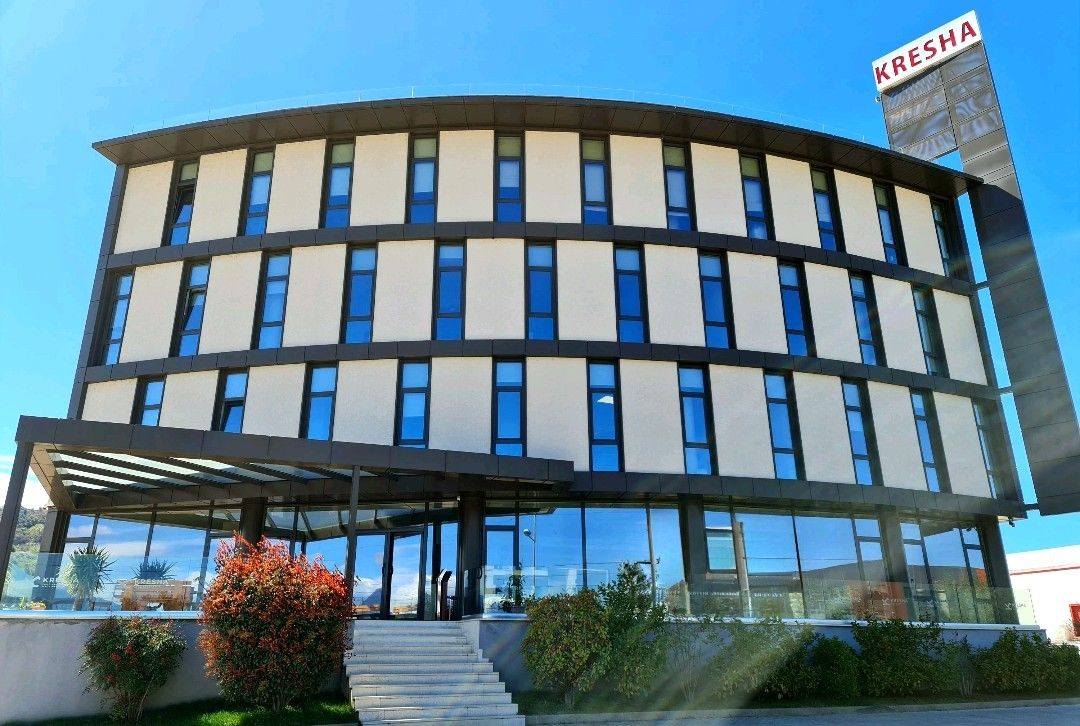
Contemporary Industrial: Curved Form with Rhythmic Expression
- Curved Building Form
- Rhythmic Panel Pattern
- Coffee-Toned Façade Materials
- Transparent Ground Floor
- Vertical Brand Tower
- Canopied Entrance Feature
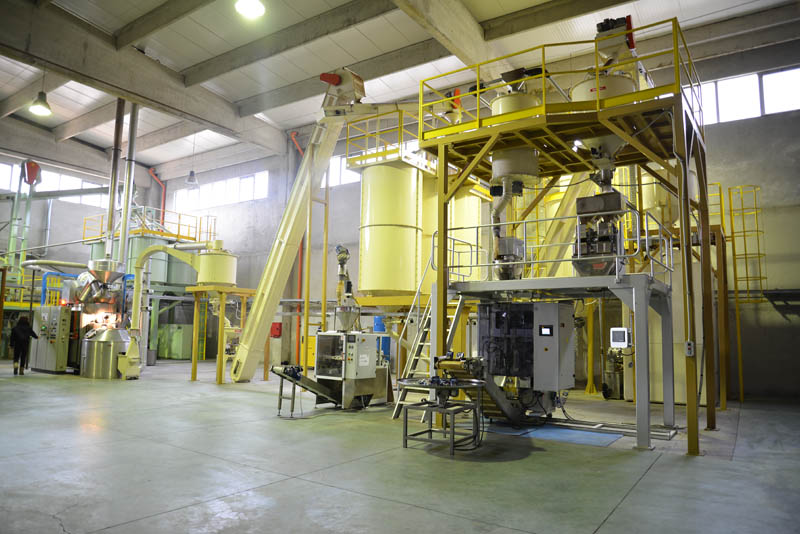
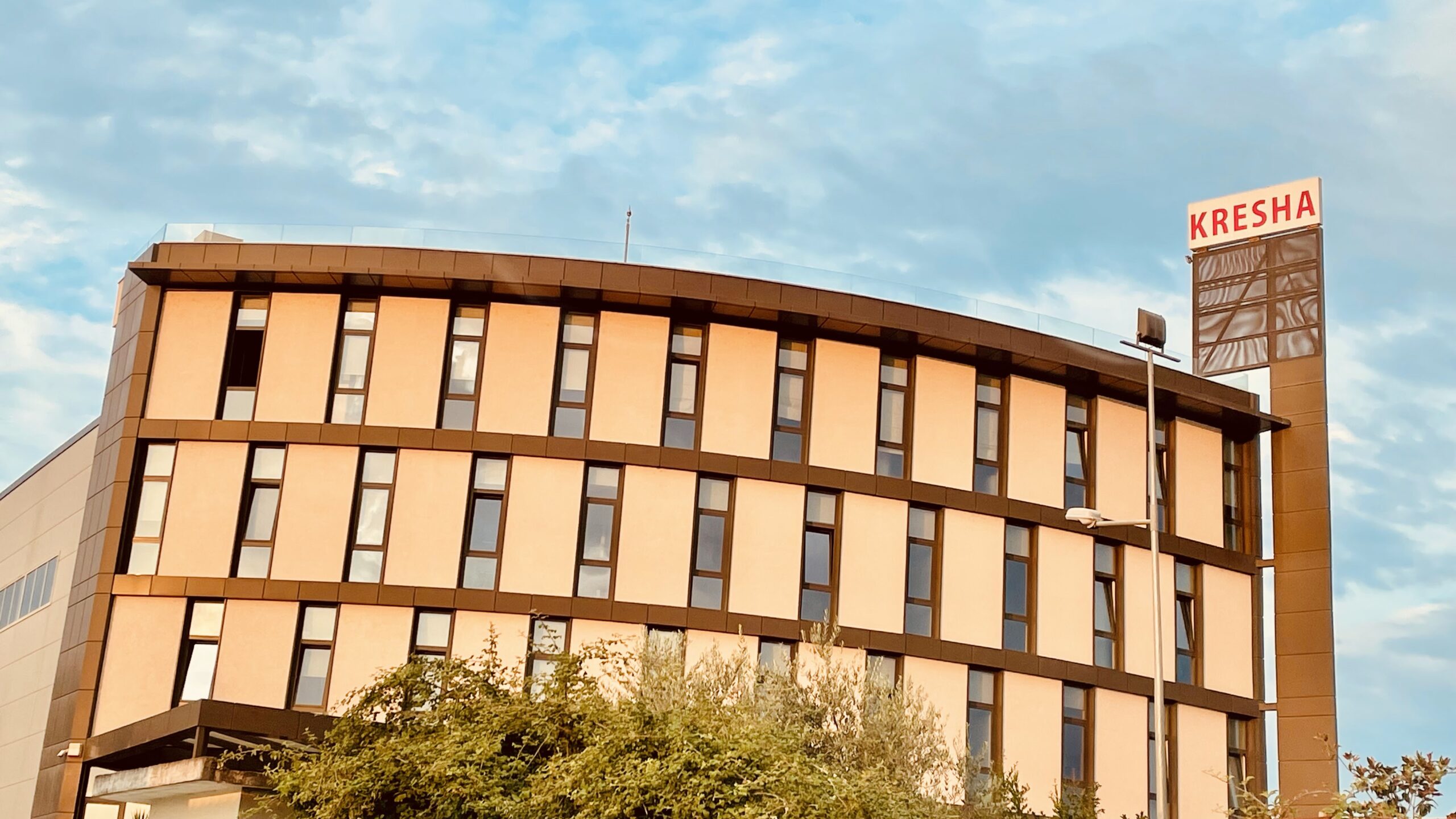
AllGlass Solutions: Balancing Visibility with Performance
Transparent Ground Floor
Custom-engineered glazing system for the ground floor that creates a welcoming, transparent threshold while providing views into select areas of the production process
Entrance Canopy Integration
Specialized glazing for the entrance canopy that provides weather protection while maintaining visual lightness and connection to the main façade
Administrative Office Windows
Premium window systems for the upper floors that provide optimal working environments with natural light and views while maintaining the building's distinctive rhythmic pattern
Brand Tower Glazing
High-performance glazing for the vertical brand tower that complements the company's signature red logo while providing excellent visibility from multiple approaches
AllGlass provided comprehensive glazing solutions throughout the KRESHA headquarters that balance visual transparency with industrial performance requirements. Our systems create a perfect dialogue between the building’s public and operational functions, with specialized solutions for each distinct area that support both corporate identity and production efficiency.
Technical Details About This Project
Structural glazing 8mm coolite kn166II tempered
Exterior tempered glass with 8mm thickness featuring "Cool-Lite KN166 II" coating (manufactured by Saint-Gobain) that provides advanced solar control and thermal insulation while maintaining a neutral appearance. The tempering process significantly increases strength and safety.
ALU 20 90% argon
20mm aluminum spacer between glass panes, filled 90% with argon gas for superior thermal insulation and condensation resistance.
44.1 stadip
Interior laminated safety glass (4mm+4mm with 1mm PVB safety interlayer) of the Stadip brand, providing enhanced security, UV protection, and acoustic performance.
System Benefits
- Balanced solar performance allowing abundant natural light while controlling heat gain
- Superior thermal insulation contributing to energy efficiency and interior comfort
- Enhanced safety through combination of tempered and laminated glass components
- Improved acoustic performance creating ideal environments for commercial spaces
- Distinctive aesthetic appearance that defines the building's architectural identity
- Durability and longevity ensuring lasting performance in high-traffic urban environments
Elevate your vision with premium glass solutions. Contact our experts today to discuss your project or request a quote.
Complete the form below to connect with our specialists and discover how All Glass can bring exceptional quality and innovation to your next project.
