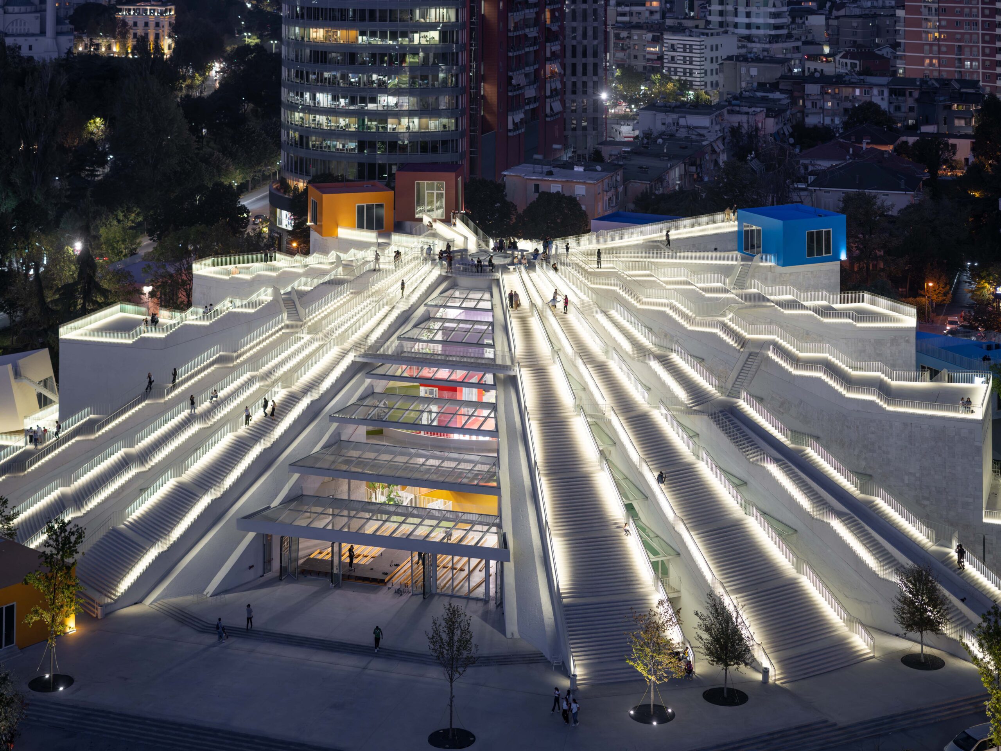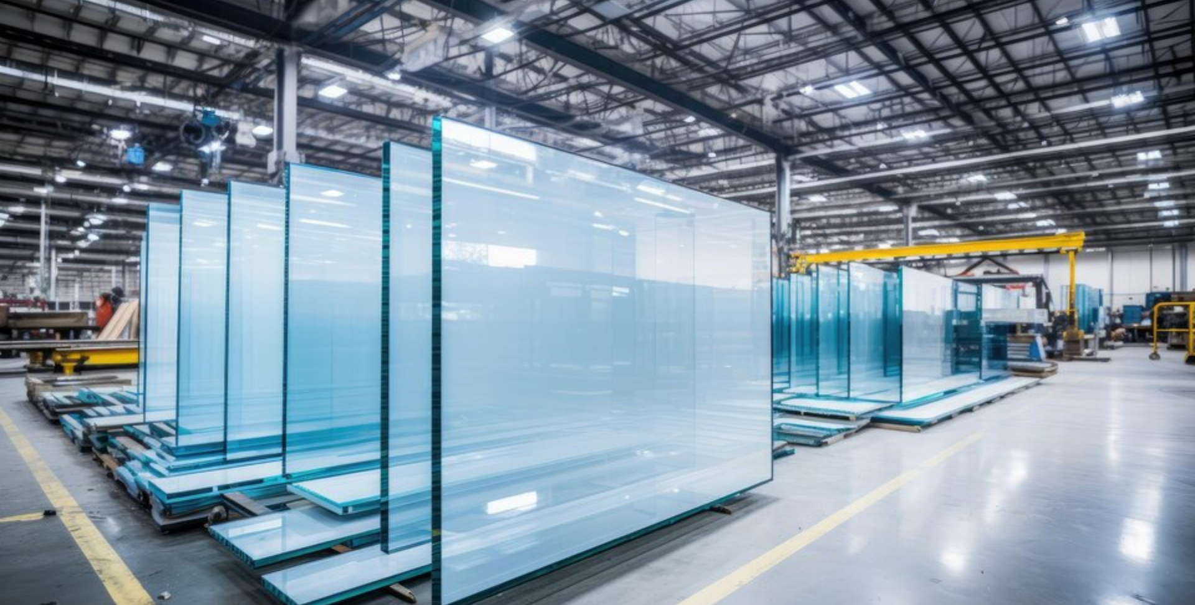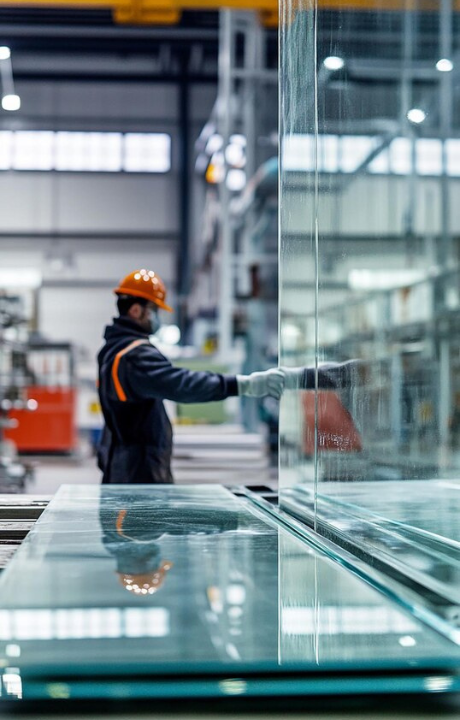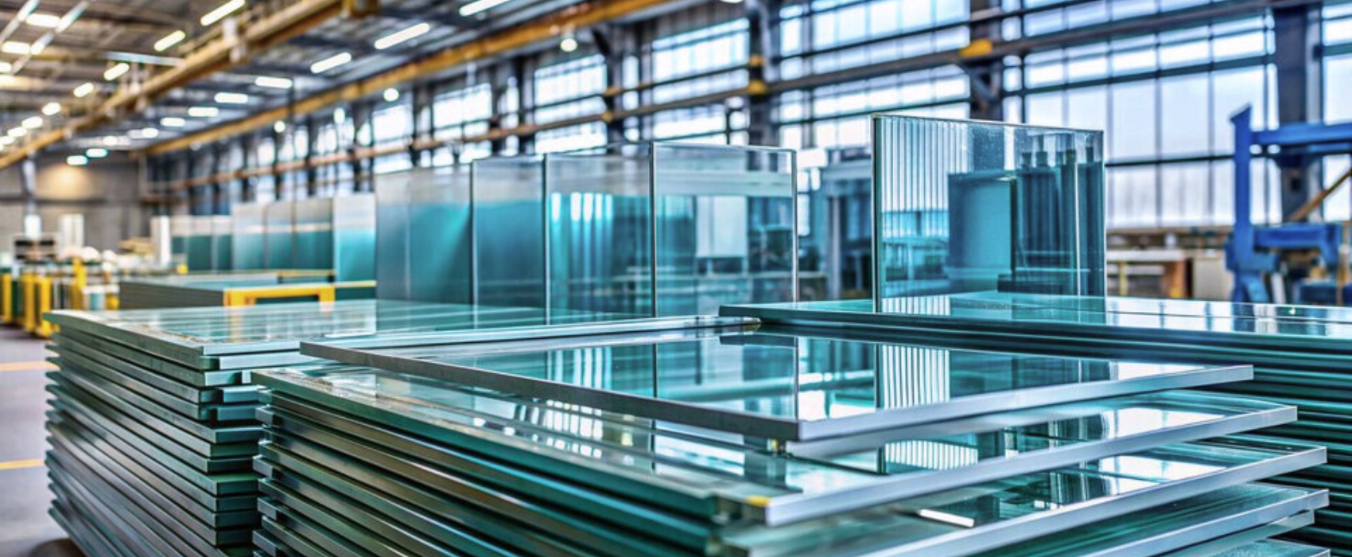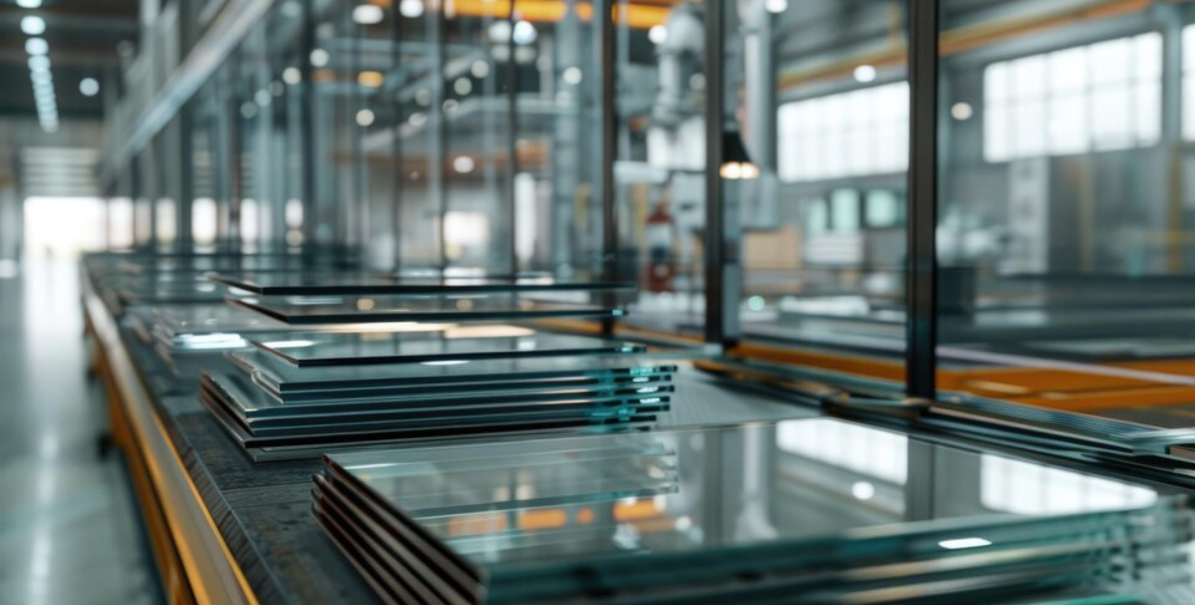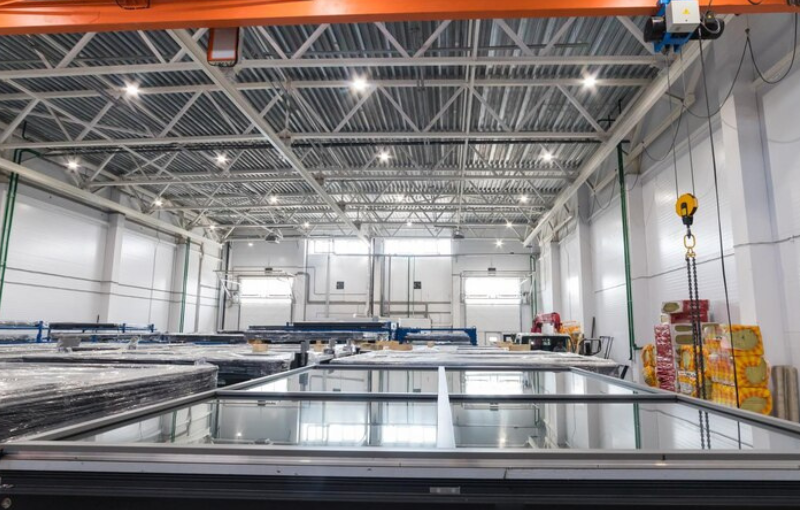Piramida Tiranë: Iconic Brutalist Monument Reborn as Technology Hub
Historic Preservation with Contemporary Intervention
Piramida Tiranë stands as one of Albania’s most significant architectural transformations, where bold contemporary intervention and thoughtful historic preservation converge to reimagine a controversial brutalist monument as a vibrant center for technology and innovation. This remarkable renovation by renowned Dutch architecture firm MVRDV has transformed the former Enver Hoxha Museum (completed in 1988) into TUMO Tirana, a creative technology center that redefines the building’s relationship with the city while preserving its iconic pyramidal form as a symbol of Albania’s complex historical journey.
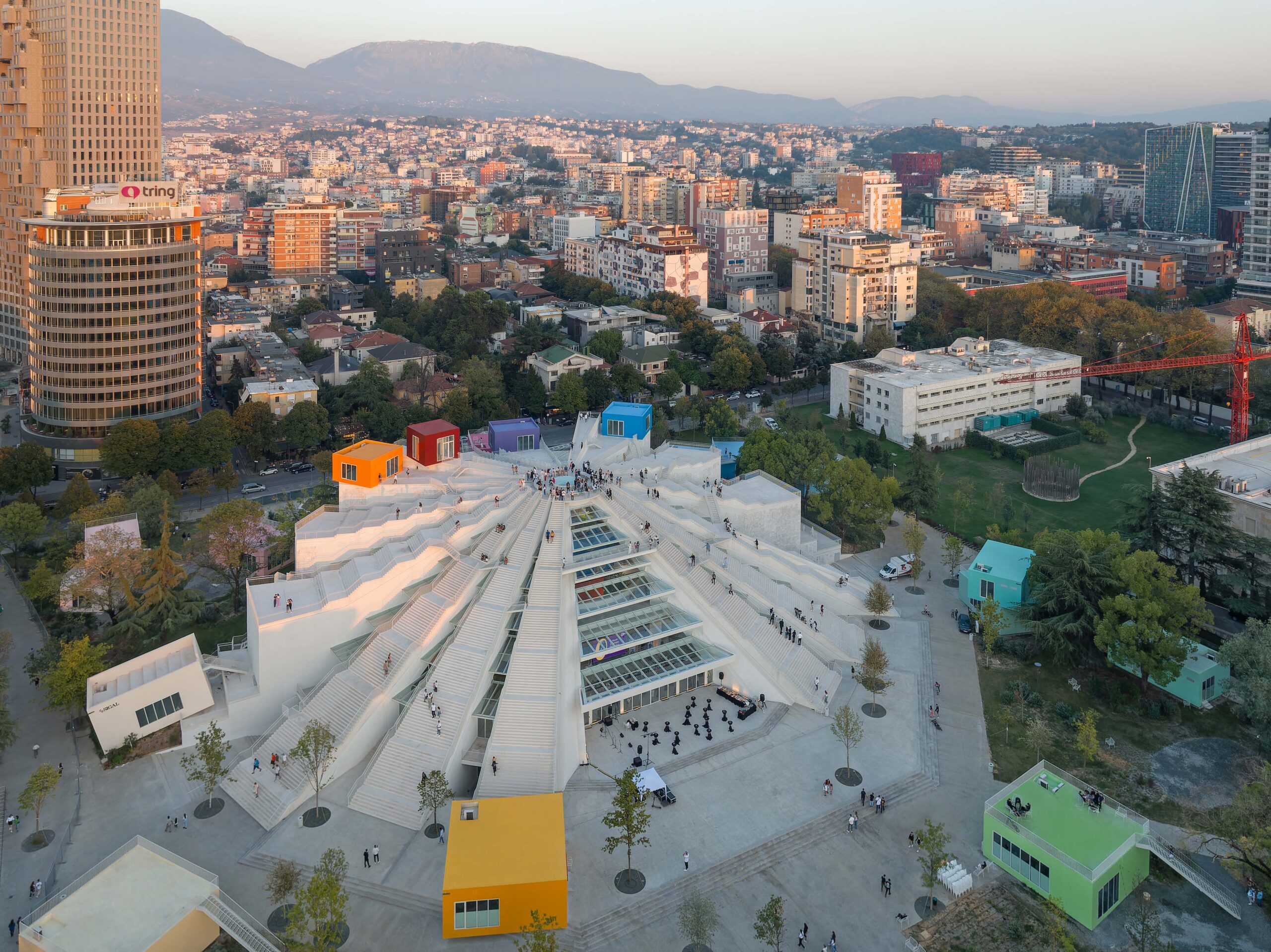
Radical Accessibility: Transforming Monument into Public Space
- Stepped Exterior Terraces
- Preserved Brutalist Shell
- Colorful Interior "Village"
- Modular Box Insertions
- Transparent Ground Floor
- Illuminated Night Presence
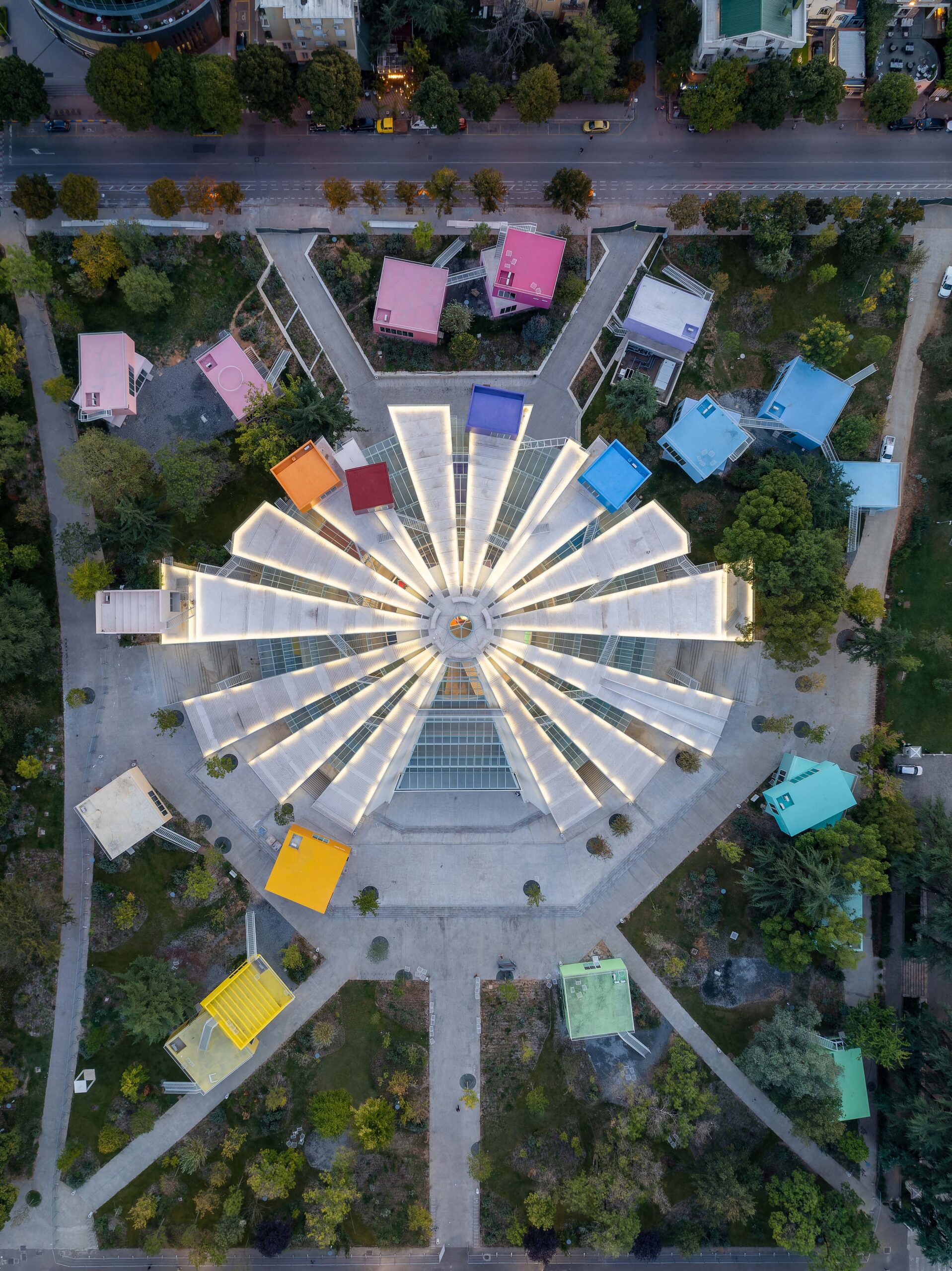
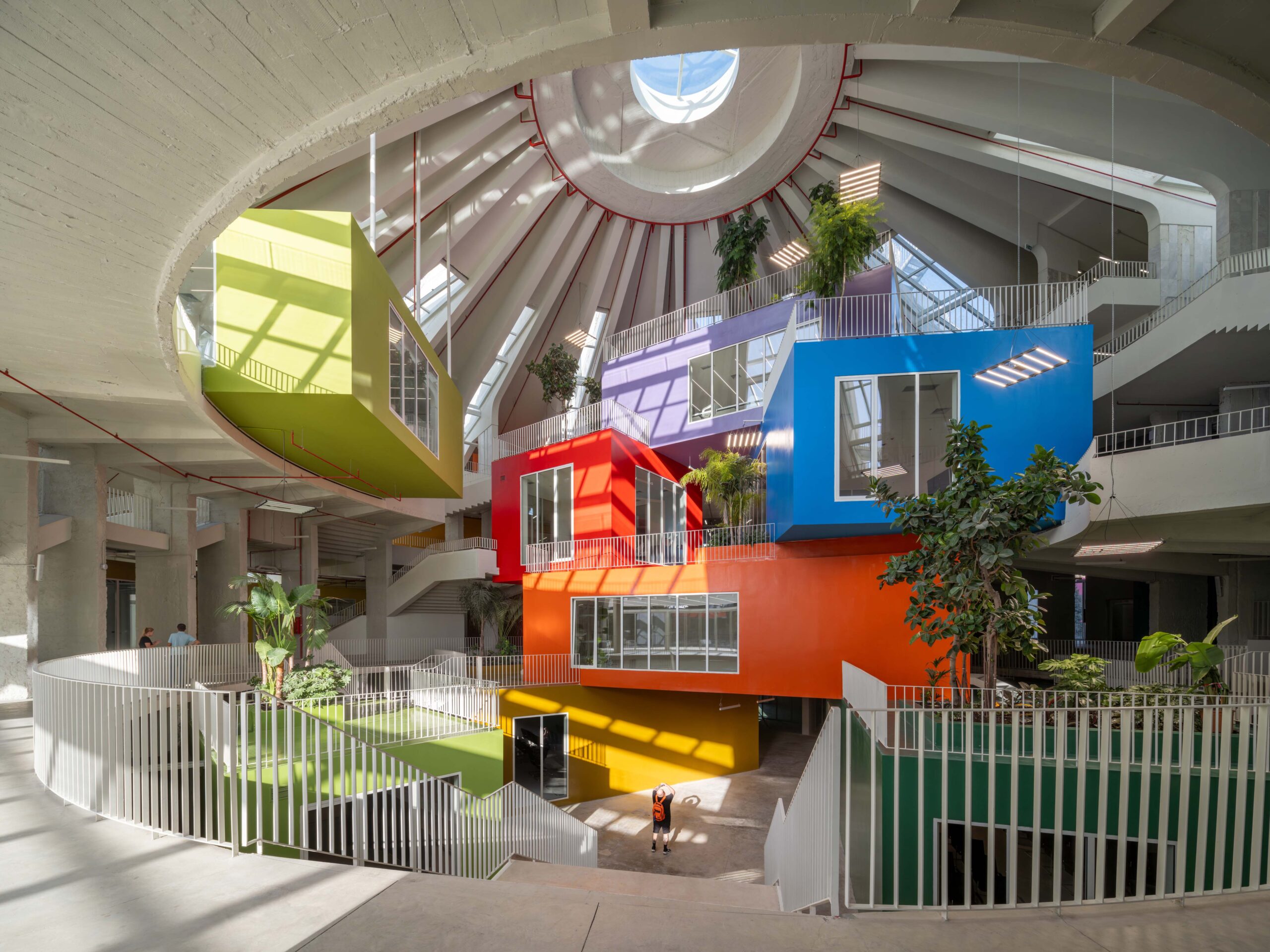
AllGlass Solutions: Balancing Preservation with Transparency
Central Atrium Skylight
Custom-engineered structural glazing system for the dramatic circular skylight that floods the central atrium with natural light, creating a bright, welcoming environment for the colorful interior "village"
Modular Box Windows
Specialized window systems for the colorful modular boxes that house classrooms and creative spaces, providing optimal learning environments while contributing to the interior's vibrant aesthetic
Transparent Ground-Floor Façade
Premium glazing solutions that transform the building's previously closed base into an open, accessible ground floor that invites public interaction and creates visual connections between interior and exterior spaces
Skylight Strips Between Terraces
Innovative linear glazing elements inserted between the stepped exterior terraces, bringing natural light into the building's perimeter spaces while creating a dramatic illuminated presence at night
Technical Details About This Project
Double glazing 6mm cool-lite 166
Exterior glass with 6mm thickness featuring "Cool-Lite 166" coating (manufactured by Saint-Gobain) that provides advanced solar control while maintaining high visible light transmission—essential for creating bright, comfortable interior spaces while managing solar heat gain.
ALU 16mm 90% argon
16mm aluminum spacer between glass panes, filled 90% with argon gas for superior thermal insulation and condensation resistance—particularly important for maintaining comfort in a building with extensive glazing.
44.1 stadip
Interior laminated safety glass (4mm+4mm with 1mm PVB safety interlayer) of the Stadip brand, providing enhanced security, UV protection, and acoustic performance—critical for creating optimal learning environments in the technology center.
System Benefits
- Abundant natural light throughout the previously dark interior spaces
- Superior thermal performance ensuring year-round comfort
- Enhanced acoustic control creating ideal environments for learning and collaboration
- Dramatic night illumination transforming the building into a glowing landmark
- Preserved architectural identity through respectful integration with the original structure
- Energy efficiency contributing to the building's sustainable operation
Elevate your vision with premium glass solutions. Contact our experts today to discuss your project or request a quote.
Complete the form below to connect with our specialists and discover how All Glass can bring exceptional quality and innovation to your next project.
